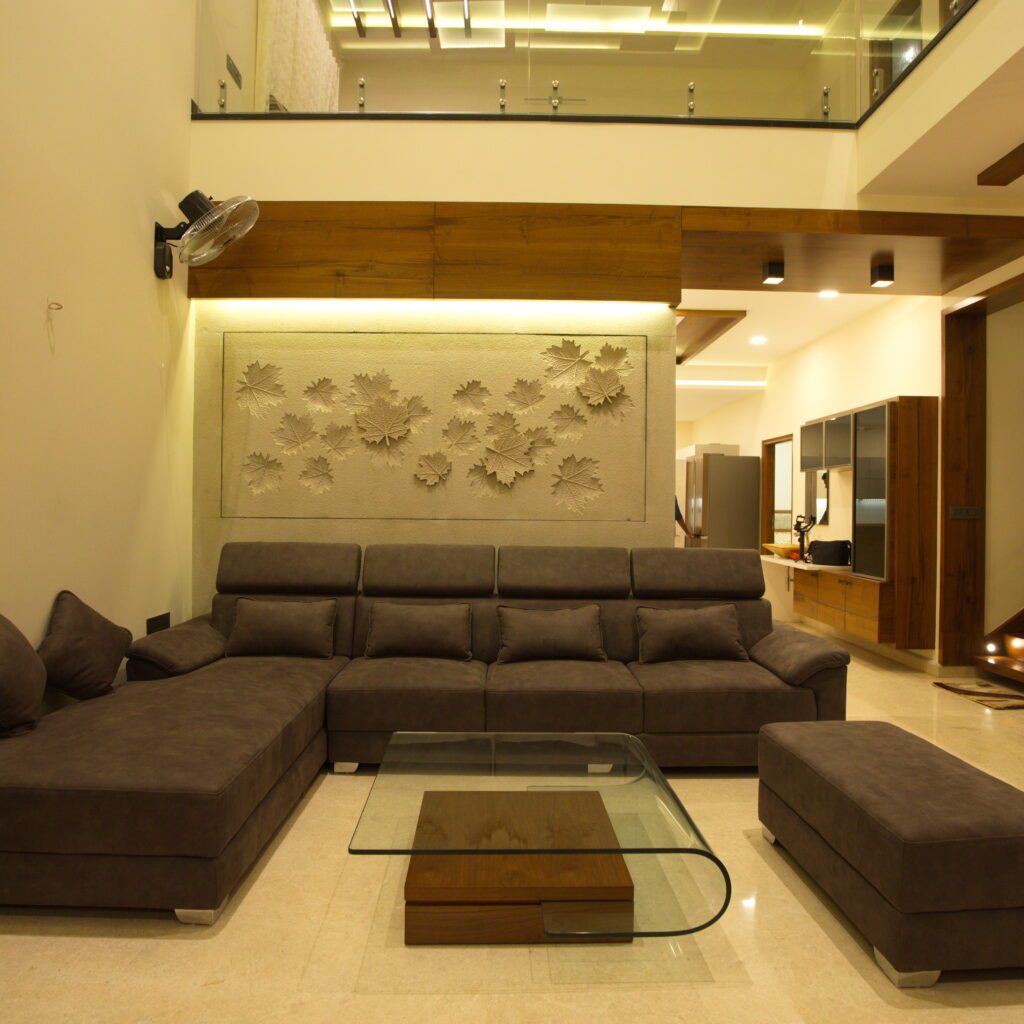


Principle Of Product Design
Lavish interiors and trending decor styles together make the luxury homes distinct and that’s how our client and we wanted “Bhuvi” to be. The living room was intricately designed with a double height space and skylight as the highlight. The stone cladding wall mural on the Pooja wall, MS fabricated staircase with wood tops and vertical garden near the dining and the living, makes the interiors look surreal. The pooja room was brilliantly designed in a way to distribute the space between the living and the dining without interrupting the flow pattern.
Every room in this house enjoys a layout that maximizes space and minimizes wastage, along with keeping luxury at the top of the list. The large spacious bedrooms with walk-in wardrobes and spacious attached toilets; spa with a waterfall bathtub along with steam unit and shower area and hydraulic elevator prioritizes convenience over everything and yet maintains the fine balance between style and substance.
At Hasta Architects, we continue to push the envelope and reimagine how we can live by using innovative designs with simple aesthetics and a touch of luxury, promoting your serene and sophisticated lifestyle.
- Client
- Raghavendra Padarthi
- Release Date
- Nov 27, 2017



