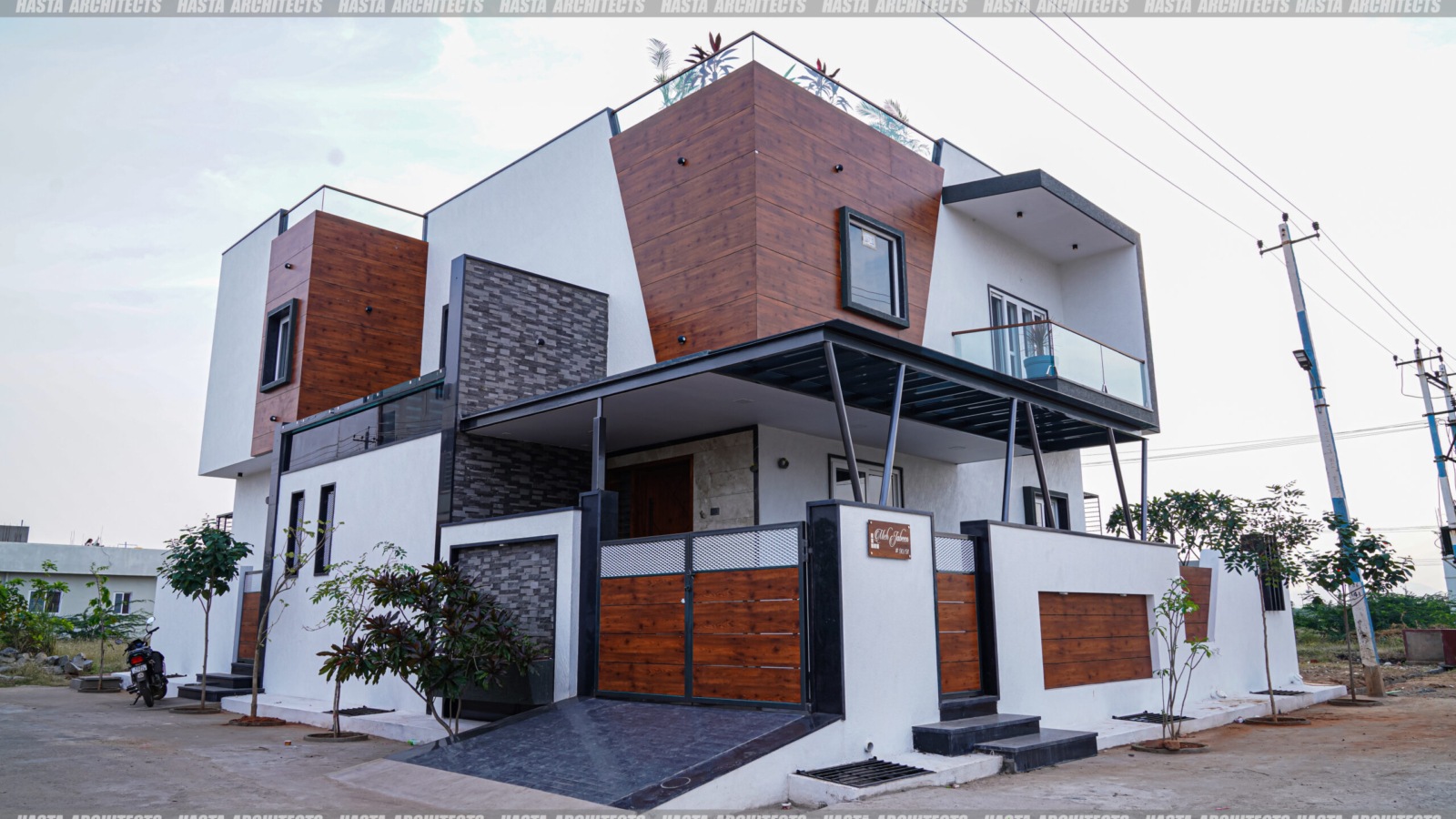
Hasta Architectsbelieve in the supremacy of the luxury a home offers to those who belong there and to offer you the very same is our prime goal.
The villa “Meh Jabeen”, our most cherished project, is constructed in an Avant Garde style to appease both our client and his guests.. We had the responsibility to fulfil our client’s vision of his dream home, which undoubtedly is the starting point of various of his new beginnings. To bring out an artistic view of the villa, we had to meticulously plan the aesthetics to be used and executed it with effect so that every brick would speak the greatness of his vision and our precise establishment of his dream. The aim of the plan was to make this opulent structure an epitome of comfort and a shell of privacy. We take pride in designing an environment friendly project.
Our client was very specific in his needs. He wanted a duplex house which had a good ventilation and lighting along with:
- A two-floor structure (ground and first)
- A portico
- Double height living room
- Car parking
- Four bedrooms
- Four bathrooms
- Prayer hall
- Open kitchen and dining hall
- Family lounge
- Children study room
- Balcony
- Terrace headroom
The luxurious statement
The house was designed using an angular concept to give a unique look to the plan. Since the site is a corner plot facing north and east, the open spaces on the western and southern side will bring in heat. So, we have tried to reduce from the southern and western walls through elevation.
In this project, we have given utmost importance to conserve the natural elements in the surrounding. Rainwater harvesting provision is given. The filters are installed and the pipes are diverted to a separate sump tank. Solar water heater of 400LPD has been installed. UPVC windows are used in the whole project to reduce the usage of wood and provide better insulation from cold and heat. The site location was analysed in a detailed fashion in order to aid a good cross ventilation.
Lighting was also a key factor which was looked into diligently. The windows and cutouts were designed on such a fashion that they would provide both privacy and lighting.
The entrance gate is put together with a HPL sheet and an expandable mesh. The car park is at the very entrance. The main door is designed with a sleek SS handle and metal beading to complement the home’s contemporary style.
The house was modelled into zones – public, private, and semi-private. The dining, landscape, powder room, stair case, family lounge and balcony come under the semi-private zone while the prayer room and bedrooms come under the private zone. The prayer room had to be placed in such a way that it was not visible from the semi-private zones. The prayer room was crafted with a pergola design.
The living room was given a double height area. The false ceiling here is highlighted with a wooden band which compliment’s the interiors.
The lobby and living room were designed has to have easy access and have enough space to accommodate 8 to 10 guests.The common toilet was positioned in such a way to have easy access from the guest bedroom as well as the dining and living rooms.
The open modular kitchen was positioned such that it had access from both the dining as well as the utility area.
The landscape area was placed such that it would provide a transition space between dining and the prayer room. As the landscape was road facing, we had to provide cutouts in the compound wall to ensure the privacy of owners. The landscape was also adorned with a sit out and pergola design.
The plan was designed such that there were 2 bedrooms with 1 attached toilet and a common toilet in the ground floor, 2 bedrooms with attached toilet, family lounge, children study room and a balcony in first floor.
The position of the wardrobes and toilets in the bedrooms was designed in such a way to cut off the heat from the southern wall as there was no building on the southern side of the site. All the bedrooms were positioned in such a way that they would have cross ventilation and the windows were placed accordingly to maximise it.
The teak wood used for stair covering was from old beams which was removed from the demolished old godown.
All in all, Noor, our prized project is our statement of opulence. This is our motto. We at Hasta Architects strive to achieve a statement for the house owners designing and defining their lifestyle.

