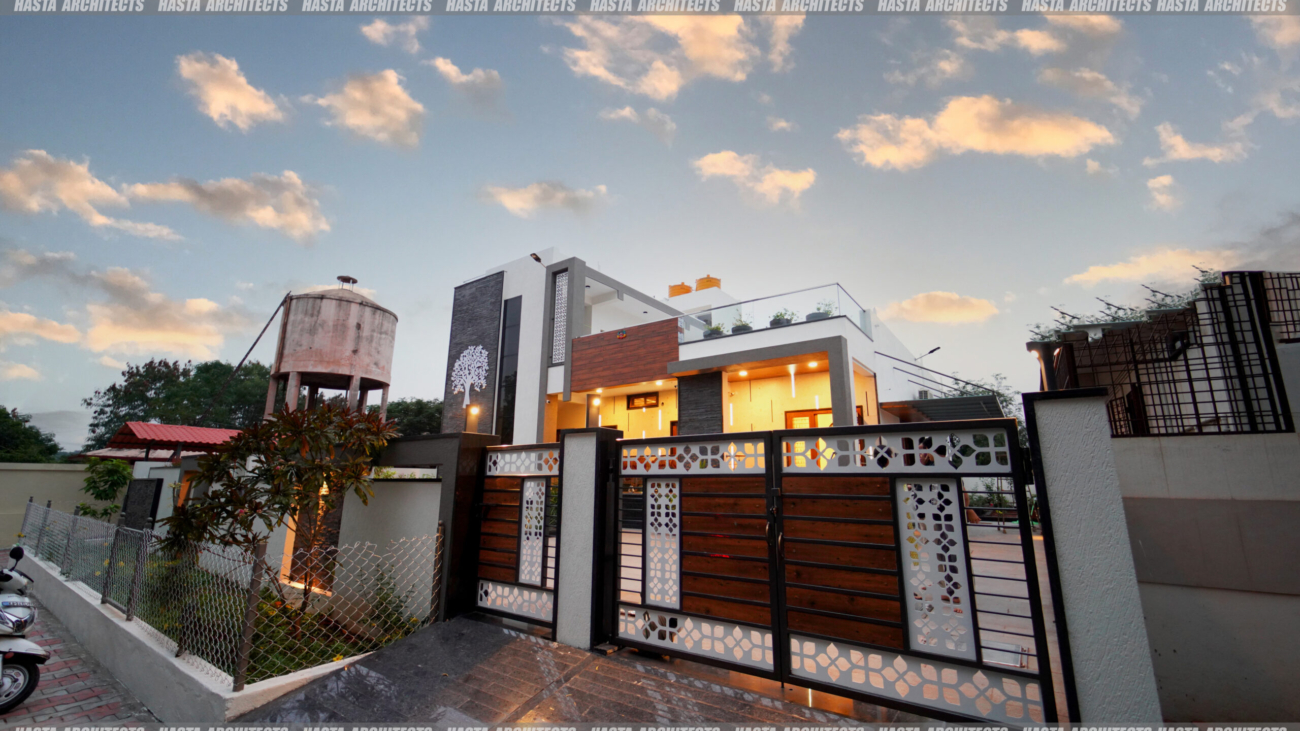
For all of mankind, home is the first paradise – a canvas in which man paints his life. It is an exhibit of their personality, perception, and aesthetic sensibility. It creates a stroke of impression on the minds of the visitors and it will be an everlasting one.
This is our commitment. We here at Hasta Architects expertise in offering you a paradise on Earth. Our proficiency lies in constructing luxuries homes at the will of our customers by fusing all the contemporary developments and creations to give them the best output.
Such a best output of ours is Renuka. We consider itas our statement of opulence as a lot of thought and effort was put into this plan. The villa is constructed in a modernoutlook to make it a touchstone for our client’s lifestyle. We had the responsibility to fulfil our client’s vision of his dream home, which undoubtedly is the starting point of various of his new beginnings. The basic idea of our plan was to make this building a shell of comfort and privacy for our client. We have also taken great efforts to fuse the elements of nature we find in abundance to add to the aesthetics of the house. We made it a point to create an aesthetic structure which will show the finesse and precision of our establishment as well as elevate the status of our customer by designing a classy villa.
Our client knew what he wanted. So, it was easy for us to deliver the same. He wanted a very cosy residential villa with:
- An elevated structure
- Two floored plan (ground and first)
- Entrance landscape
- Gym
- Spa
- Exterior staircase
- Garden
- Parking space
- Four bedrooms
- Four bathrooms
Extreme care was taken in selecting the material and application of the same during the construction of the design with no compromise on the construction methods or the finishing of the building.
The plan divided the house into three zones – Public, Semi-private, and Private.
The public zone consists of the landscape, lobby, and the living room.
The entrance gate was designed with a HPL sheet and CNC cutting. The exterior also has a wall cladding and CNC mural which adds to the elevation. The main door is designed with a sleek SS metal handle.
The client was very keen on having a well-designed lawn and plantation in the landscape. We are very grateful for the help of landscape designer Sharmili who designed a circular concept. Plants were carefully chosen to survive the extreme heat of Bellary as well as provide good flowers during the rains and winters. The area next to car park was used to plant the flowering plants which would be used for daily pooja and kitchen garden for vegetables.
Provision for a day time parking shelter was given by designing an overhand metal structure with pipe support from the roof beam which was then anchored at the lintel level.
To avoid stone cladding for the inner side of the lobby, we proposed a combination of 600mmX1200mm rustic tiles with a combination of 600mmx12mm glass beading and 600mmx12mm profile light. The tile pattern was marked out on the wall and the position of lights was fixed and wiring was done accordingly. The chokes used to run the lights were placed in the false ceiling for easy maintenance.
Access to the gym had to be given from exterior as it would be used by him and his friends.
The living area is highlighted with a marble cladding and glass partition. A Krishna statue is placed in the centre of the living room as a point of attraction for anyone who enters the house. A white marble back with engraving and Gold was proposed to enhance the statue.The circular lights provided the perfect ambient lighting to enhance the statue.
The kitchen is designed as a modular kitchen.
The pooja room is constructed with an onyx design and a glass door.
The dining area constitutes the semi-private zone. The dining hall was placed such that it was the centre of the house and it provided access and privacy to the bedrooms. It was designed with a wooden and glass false ceiling which adds to the royal look of the house and it also has a partition.
The private zone consists of the bedrooms and the bathrooms. The common toilet was placed such that it would serve as a toilet to guest bedroom as well as have easy access from living and dining room.
The four bedrooms are designed with an attached bathroom and a TV unit. There is also a separate dressing unit given.
We have provided with heat reflective white colour tiles for the open terrace of the first floor to keep the temperature of the ground floor low. A separate ring was place next to the sump and the rain water down take pipes on the norther portion was connected to it with a ready-made filter. The water collected from this would be used for the garden and floor cleaning of the exterior. This tank would be used for additional storage capacity in summers, when the water supply also would be scarce.
Different elements were used in a unique way to enhance the look and feel of the building – be it the use of rustic tiles in the elevation with the combination of glass beading and profile lights, the reuse of left out marble from pooja room with combination of brass for the exterior of pooja room, the selection and placement of fancy lights to enhance the look and feel of the residence.
All in all, Renuka was our take on comfort fused with grandeur.
This is our motto. We at Hasta Architects strive to achieve whatever we commit to our customers – to provide them with a cosy style statement.

