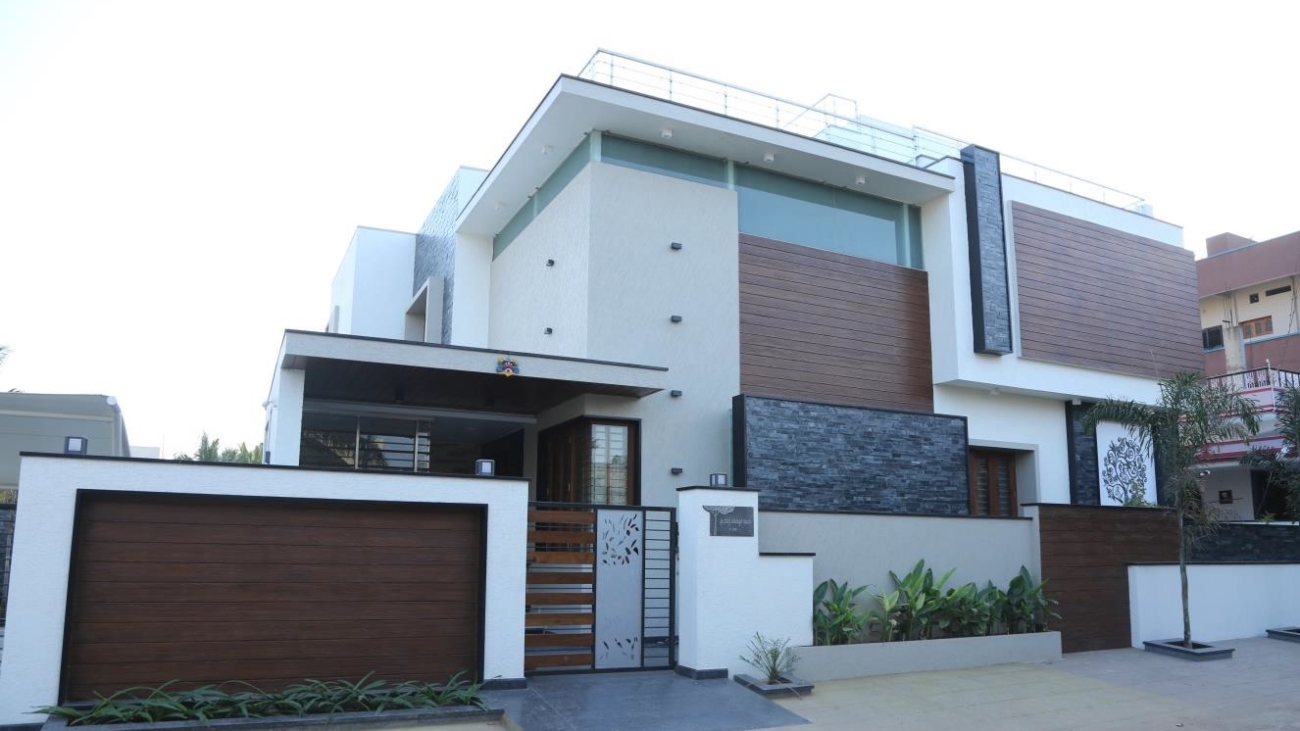
A wise man once said, “Home, the spot of Earth supremely blest, A dearer, sweeter spot than all the rest.”
For all men on land, their home is their safe heaven. It is that place where they are at their utmost comfort and most importantly, they are themselves. It also acts as a mirror of their personality, perception, and the lifestyle they are adapted to. It speaks volumes about a person’s likes and dislikes, and their aesthetic sensibility.
A home creates a stroke of impressionin the minds of the visitors and it will remain an everlasting one.
In short, home is the canvas in which a man paints his life.
We here at Hasta Architects, believe in the supremacy of the luxury a home offers to those who belong there and to offer you the very same is our prime goal.
Sri Dodda Basaveshwara Nilaya – A Statement of Opulence and Sophistication.
Sri Dodda Basaveshwara Nilayais residential villa constructed for our client Mr. Nagaraj. It is one of our most cherished and prized projects. We had the responsibility to fulfil our client’s vision of his dream home, which undoubtedly is the starting point of various of his new beginnings.To bring out an artisticviewof the villa, we had to meticulously plan the aesthetics to be used and executed it with effect so that every brick would speak the greatness of his vision and our precise establishment of his dream.
The villa is constructed in a contemporary designto ensure comfort and privacy. We also made sure to fuse the elements of nature within the structure of the villa and took efforts to produce an environment-friendly project. The client wanted an elevated, grand deluxe villa with:
- A two-floored structure (ground and first)
- Front foyer and outside passage
- A tensile structure for the car parking area
- A luxurious living room
- A pooja room
- Kitchen
- Dining hall
- Double height view of living area inboth floors
- Family lounge in the first floor
- A home theatre
- 4 bedrooms
- 5 bathrooms
The fusion of comfort, style and opulence
The villa was constructed with the idea of appreciating the environment around. The electricity for the house comes from the 6kw solar panels installed in the terrace. All led lights with smart automation are used throughout the house to reduce power consumption.The plan gave a lot of importance to the “green concept”, that is, usage of lighting and ventilation in the house by installing a large number of windows. This also increased the overall elevation of the villa.
The house was constructed in an elevated manner and lights are used to give it a night view too. The intricate main gate design, the exterior stone cladding with white metal mural and the car park in a tensile structure adds to the majesticity of the villa. The front foyer and the exterior landscapes are also adorned with led lightings. A landscape highlight wall along with a stone cladded wall paired with a pebble floor completes the exterior outlook of the house.
The double height roof is one of the main features of the plan. It is supported by a 6-inch channel section used as a box section with concrete filled in it. This would give an airy feeling as the centre gap between the wall and roof is provided with laminated heat resistance glass. This helps in the flow of ample light into the living room without any heat. It is also used as an elevation element.
The interior of the villa is a statement of luxury and opulence. The first attraction is the main door which is furnished with a fancy handle. The living room is constructed with fancy lights and metal murals to add to the richness of the construction. A TV partition with a glass column adds to the beauty of the living room.
Unlike the modern constructions, there is a separate kitchen and dining area which are adorned with subtle interiors and pop designs.
Skylights are usually used to increase the lighting in the particular areas. In this project, Pooja Room which is built in a classic style in particular has been highlighted by giving a skylight to its ceiling.
Coming to the design of the staircase, it is ametal semi spiral staircase covered with teak and veneer to give the earthy feel. There is also a skylight above the staircase and it is covered with pop designs making it look amusing.
The first floor which has a family lounge is also designed with fancy lights and pop designs. There is also a home theatre with a cosy wall to create the needed atmosphere and there are also some attractive ceiling designs.
The bedrooms are constructed in a spacious manner with a walking closet.
All in all, Sri Dodda Basaveshwara Nilayawas created as a declaration of sophistication, serenity and aesthetics. This is our motto. We at Hasta Architects strive to achieve a statement for the house owners designing and defining their lifestyle.

